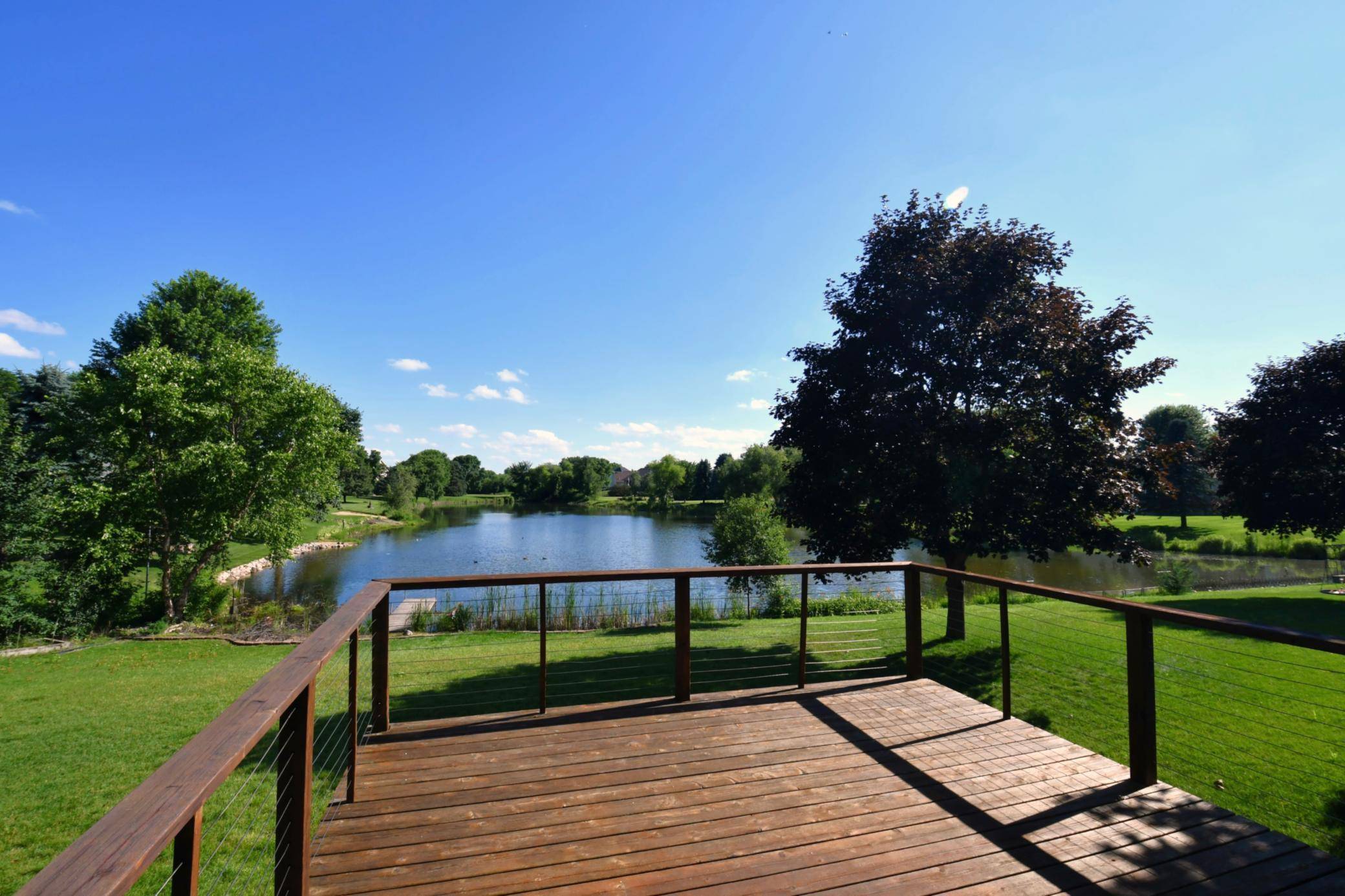4 Beds
3 Baths
2,566 SqFt
4 Beds
3 Baths
2,566 SqFt
Key Details
Property Type Single Family Home
Sub Type Single Family Residence
Listing Status Coming Soon
Purchase Type For Sale
Square Footage 2,566 sqft
Price per Sqft $185
Subdivision Wallin Add
MLS Listing ID 6756431
Bedrooms 4
Full Baths 1
Three Quarter Bath 2
Year Built 1995
Annual Tax Amount $5,058
Tax Year 2025
Contingent None
Lot Size 0.260 Acres
Acres 0.26
Lot Dimensions 110x84x133x87
Property Sub-Type Single Family Residence
Property Description
This fabulous home offers an open-concept floor plan with stunning views and all the amenities you need on the main level. From the cozy fireplace to the spacious living and dining areas, this property is designed for comfort, entertaining, and everyday living.
Step into the kitchen and take in the breathtaking sunsets over the pond—best enjoyed from your very own porch swing. Whether you're hosting a dinner party, raising a family, or just relaxing after a long day, this home has it all.
A unique and fun bonus? There's a basketball hoop installed right inside—perfect for year-round fun and activity!
Lovingly lived in and filled with memories, this home has proudly raised a wonderful family. While it has a few dents and scratches along the way, and the flooring will need repair, it offers the perfect opportunity for the next owners to personalize the space and truly make it their own.
Located in a highly desirable neighborhood close to parks, schools, shopping, and more, this home combines charm, location, and potential. Don't miss this chance to put your personal touch on a home with great bones and even greater possibilities!
Location
State MN
County Dakota
Zoning Residential-Single Family
Body of Water Unnamed Lake
Rooms
Basement Block, Finished, Full, Storage Space
Dining Room Breakfast Bar, Breakfast Area, Eat In Kitchen, Informal Dining Room, Kitchen/Dining Room, Living/Dining Room, Separate/Formal Dining Room
Interior
Heating Forced Air, Fireplace(s)
Cooling Central Air
Fireplaces Number 1
Fireplaces Type Gas, Living Room
Fireplace Yes
Appliance Dishwasher, Dryer, Microwave, Range, Refrigerator, Stainless Steel Appliances, Washer
Exterior
Parking Features Attached Garage, Asphalt, Garage Door Opener, Storage
Garage Spaces 3.0
Pool None
Waterfront Description Pond
Roof Type Age 8 Years or Less,Architectural Shingle,Pitched
Building
Lot Description Accessible Shoreline
Story One
Foundation 1638
Sewer City Sewer/Connected
Water City Water/Connected
Level or Stories One
Structure Type Brick/Stone,Vinyl Siding
New Construction false
Schools
School District Hastings
GET MORE INFORMATION
Broker-Owner | Lic# 40350356





