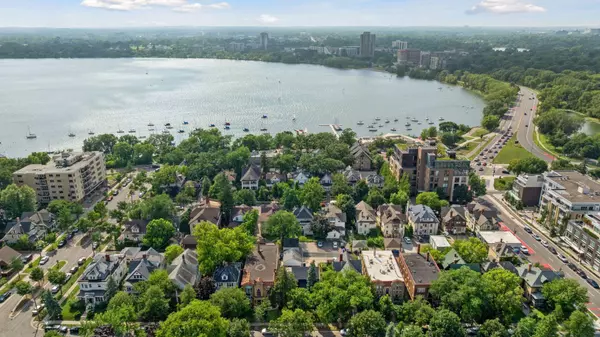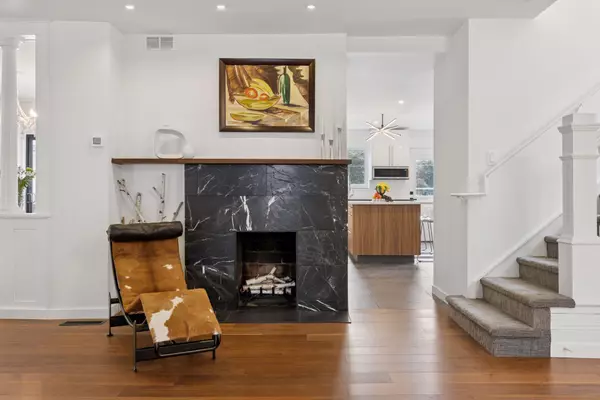4 Beds
4 Baths
2,117 SqFt
4 Beds
4 Baths
2,117 SqFt
OPEN HOUSE
Sat Aug 16, 10:00am - 12:00pm
Sun Aug 17, 12:00pm - 2:00pm
Key Details
Property Type Single Family Home
Sub Type Single Family Residence
Listing Status Coming Soon
Purchase Type For Sale
Square Footage 2,117 sqft
Price per Sqft $389
Subdivision Calhoun Park
MLS Listing ID 6768170
Bedrooms 4
Full Baths 2
Half Baths 1
Three Quarter Bath 1
Year Built 1900
Annual Tax Amount $6,879
Tax Year 2025
Contingent None
Lot Size 6,098 Sqft
Acres 0.14
Lot Dimensions 128x46
Property Sub-Type Single Family Residence
Property Description
European-inspired induction range, and a pantry. Upstairs you will find three bedrooms flooded with natural
light, walk-in closets with efficient built-in shelving and drawers, a closeted washer and dryer, and 2
bathrooms. The luxurious primary bath displays an ethereal, cloud-inspired theme, from the spa-like Italian tiled walk-in shower to the deep soaking tub resting under a sculptural "cloud" pendant light. The lower level offers flexible living with the fourth bedroom and bath - perfect as a guest suite, studio apartment, office, or workout room. A secret wine closet completes the space. Architecturally distinctive, this Dutch Colonial embodies a singular charm, thoughtfully preserved and elevated by the designer and renovator, whose European background deeply informed the renovation. The home's characteristic dormer lines are artfully emphasized both inside and out, most notably through the Mansard roof - a deliberate homage to the iconic Parisian style. Enhanced with charcoal shingles and similarly painted dormers, the roofline presents a bold contrast against the pristine white facade, adding drama and elegance to the exterior. This beautiful home offers the best of vibrant city living - just steps from the Chain of Lakes and within easy walking distance to local restaurants, coffee shops, boutiques, and miles of scenic bike and walking
trails. The Gallery House is truly a study in refined design, modern minimalism, and luxurious, experiential living.
Location
State MN
County Hennepin
Zoning Residential-Single Family
Rooms
Basement Partially Finished
Dining Room Separate/Formal Dining Room
Interior
Heating Forced Air, Radiant Floor
Cooling Central Air
Fireplaces Number 1
Fireplaces Type Living Room
Fireplace Yes
Appliance Dishwasher, Disposal, Exhaust Fan, Microwave, Range, Refrigerator, Stainless Steel Appliances, Washer
Exterior
Parking Features Detached, Concrete
Garage Spaces 2.0
Roof Type Age 8 Years or Less,Architectural Shingle
Building
Lot Description Public Transit (w/in 6 blks), Many Trees
Story Two
Foundation 1915
Sewer City Sewer/Connected
Water City Water/Connected
Level or Stories Two
Structure Type Aluminum Siding
New Construction false
Schools
School District Minneapolis
GET MORE INFORMATION
Broker-Owner | Lic# 40350356






