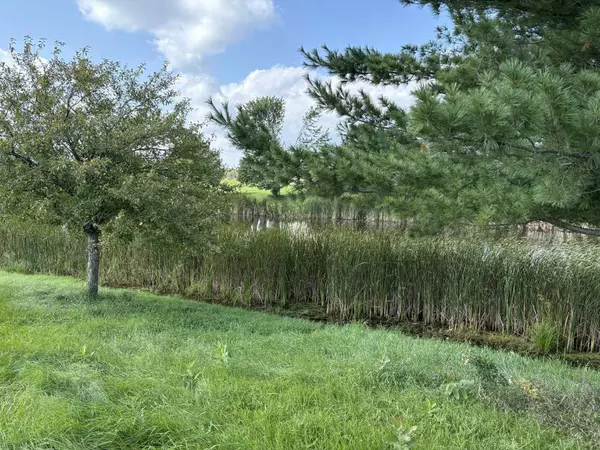3 Beds
2 Baths
1,738 SqFt
3 Beds
2 Baths
1,738 SqFt
Key Details
Property Type Multi-Family
Sub Type Twin Home
Listing Status Active
Purchase Type For Sale
Square Footage 1,738 sqft
Price per Sqft $253
Subdivision Cattail Villas
MLS Listing ID 6783729
Bedrooms 3
Full Baths 1
Three Quarter Bath 1
HOA Fees $160/mo
Annual Tax Amount $1
Tax Year 2025
Contingent None
Lot Size 9,147 Sqft
Acres 0.21
Lot Dimensions 70x132x70x132
Property Sub-Type Twin Home
Property Description
Experience refined one-level living in this 3-bedroom, 2-bath custom slab-on-grade townhome by St. Croix Homes. Thoughtfully crafted with in-floor heat, soaring 10-foot ceilings, a designer stone fireplace, custom lighting, and expansive windows, every detail is tailored for comfort and style.
The kitchen showcases a quartz island, custom soft-close cabinetry, tiled backsplash, breakfast nook with wine fridge, and energy-efficient appliances. A bright sunroom invites relaxation, while the third bedroom offers flexibility as an office or den. In the private primary suite, enjoy a spacious walk-in closet and a spa-like bath with a zero-entry tiled shower and double vanity. The home also includes extra storage, a laundry room, and a 2-car finished garage for added convenience.
Set within a quiet, private neighborhood, residents enjoy exclusive amenities including a pickleball court, along with close access to walking trails, shopping, medical facilities, and the golf course. Cattail Villas combines elegance, convenience, and community—designed exclusively for 55+ living.
Location
State WI
County St. Croix
Community Cattail Villas
Zoning Residential-Single Family
Rooms
Basement None
Dining Room Kitchen/Dining Room
Interior
Heating Forced Air, Fireplace(s), Radiant Floor
Cooling Central Air
Fireplaces Number 1
Fireplaces Type Gas, Living Room, Stone
Fireplace Yes
Appliance Dishwasher, Disposal, ENERGY STAR Qualified Appliances, Exhaust Fan, Microwave, Range, Refrigerator, Stainless Steel Appliances, Wine Cooler
Exterior
Parking Features Attached Garage, Asphalt, Finished Garage, Garage Door Opener, Insulated Garage
Garage Spaces 2.0
Fence Other
Roof Type Age 8 Years or Less,Asphalt
Building
Story One
Foundation 1738
Sewer City Sewer/Connected
Water City Water/Connected
Level or Stories One
Structure Type Brick/Stone,Other,Vinyl Siding
New Construction true
Schools
School District New Richmond
Others
HOA Fee Include Lawn Care,Shared Amenities,Snow Removal
Restrictions Other Covenants,Pets - Cats Allowed,Pets - Dogs Allowed,Seniors - 55+
GET MORE INFORMATION
Broker-Owner | Lic# 40350356






