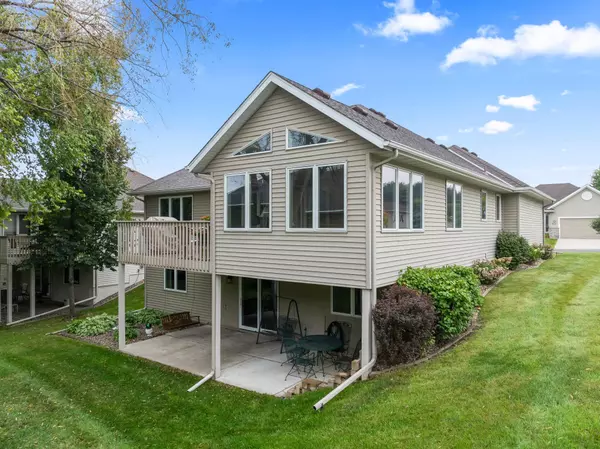
3 Beds
3 Baths
2,192 SqFt
3 Beds
3 Baths
2,192 SqFt
Key Details
Property Type Townhouse
Sub Type Townhouse Detached
Listing Status Active
Purchase Type For Sale
Square Footage 2,192 sqft
Price per Sqft $205
Subdivision Park Pointe Twnhms Cic 18
MLS Listing ID 6791946
Bedrooms 3
Full Baths 1
Three Quarter Bath 2
HOA Fees $435/mo
Year Built 2000
Annual Tax Amount $6,338
Tax Year 2025
Contingent None
Lot Size 7,405 Sqft
Acres 0.17
Lot Dimensions 71 x 120.30 x 66.50 x 99.70
Property Sub-Type Townhouse Detached
Property Description
Welcome home to this beautifully maintained 3-bedroom, 3-bath detached townhome, featuring an open front-to-back vaulted design in a quiet neighborhood just steps from schools, the senior center, parks, and biking trails.
From the moment you enter the spacious foyer, you'll appreciate the thoughtful layout. An adjacent bedroom/office with a main-floor ¾ bath provides flexibility for guests or a home office.
The large kitchen and dinette area is the heart of the home, featuring a cozy built-in bench, beautiful white enamel cabinetry, and a striking 3-sided glass fireplace shared with the living room. Just off the kitchen, the vaulted sunroom/4-season porch offers natural light and deck access for relaxing or grilling.
The main floor primary suite includes a large walk-in closet, a full bath with solid surface countertops, and a bright window to let in the sunshine. The spacious living and dining area completes the main level with its airy, vaulted design.
The lower level expands your living space with a huge family room and walkout access to a private patio tucked beneath the porch and deck. You'll also find a third bedroom, a ¾ bath, and generous storage options with both a storage room and a large furnace room.
This home has been impeccably cared for and is move-in ready. For added peace of mind, it includes a one-year home warranty.
Truly a rare find – schedule your private showing today!
Location
State MN
County Rice
Zoning Residential-Single Family
Rooms
Basement Drain Tiled, Finished, Full, Walkout
Dining Room Living/Dining Room
Interior
Heating Forced Air
Cooling Central Air
Fireplaces Number 1
Fireplaces Type Two Sided, Gas
Fireplace Yes
Appliance Dishwasher, Disposal, Dryer, Microwave, Range, Refrigerator, Washer
Exterior
Parking Features Attached Garage
Garage Spaces 2.0
Fence None
Pool None
Roof Type Age 8 Years or Less,Asphalt,Pitched
Building
Lot Description Corner Lot
Story One
Foundation 1308
Sewer City Sewer - In Street
Water City Water - In Street
Level or Stories One
Structure Type Brick/Stone,Metal Siding,Vinyl Siding
New Construction false
Schools
School District Northfield
Others
HOA Fee Include Hazard Insurance,Lawn Care,Maintenance Grounds,Professional Mgmt,Snow Removal
Restrictions Mandatory Owners Assoc,Rental Restrictions May Apply
Virtual Tour https://hommati.tours/tour/2455746?play=no&mls=yes
GET MORE INFORMATION

Broker-Owner | Lic# 40350356






